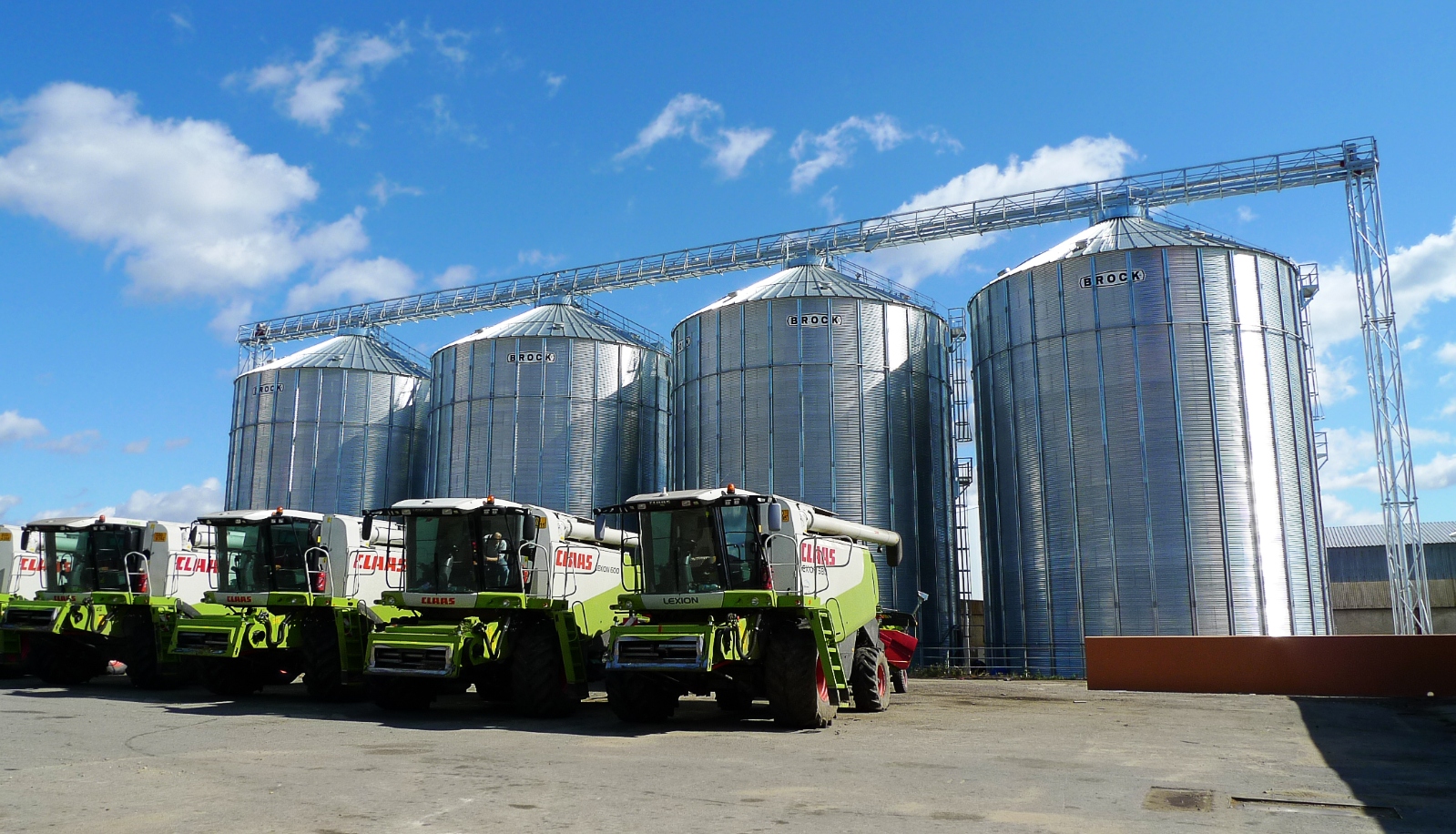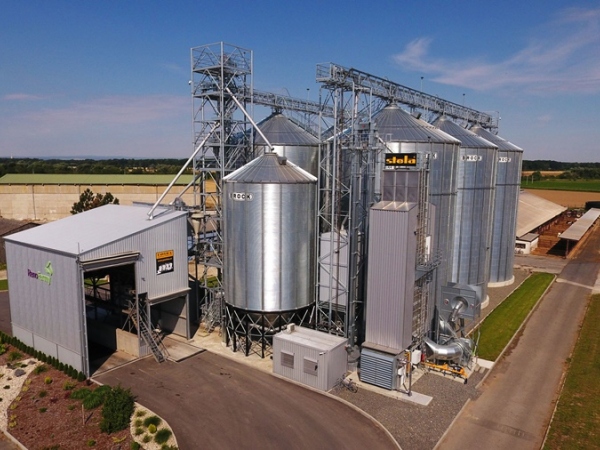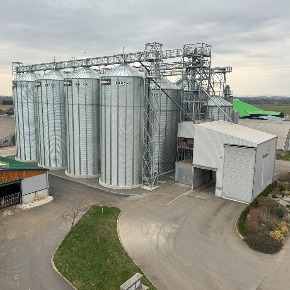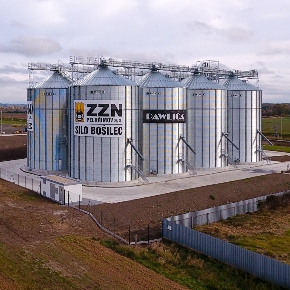Roof: the innovative roof design allows for extreme loads at the top of the silo.
Inspection holes: Easy access to the silo is provided by a 1.7 m high entrance door at the bottom of the silo and a spacious inspection entrance to the roof of the silo.
Pick-up auger: A time-tested design for mechanized pick-up of residual material.
Footbridges: Wide fixed footbridges provide easy and safe access to conveying technology and inspection openings.
Stairs: Optional roof and spiral staircases for convenient access to inspection openings and gangways. Equipped with handrails and resting platforms.
Automation with weather station: Silos are equipped with automation with weather station to trigger ventilation depending on outside temperature, humidity, and time.
Eave Vent Kit: Vents around the entire perimeter of the silo roof, without the need for additional holes in the roof, minimizing the possibility of leakage into the silo. In combination with the roof anti-condensation fan, it ensures ideal airflow through the roof
Roof vents: are an alternative to the Eave Vent Kit. They ensure optimum airflow. They prevent water and birds from entering the silo.
Ventilated floor: Provides perfect conditions for ventilation. Floor perforations are also in rape design. The TRI-CORR grid system and PARTHENON supports provide exceptional floor strength.
Thermocouples: Suspended temperature sensing thermometer cables are located in the interior of the silo. The sensors are spaced at 1-1.5 m intervals to ensure that the entire height of the silo is recorded.














































